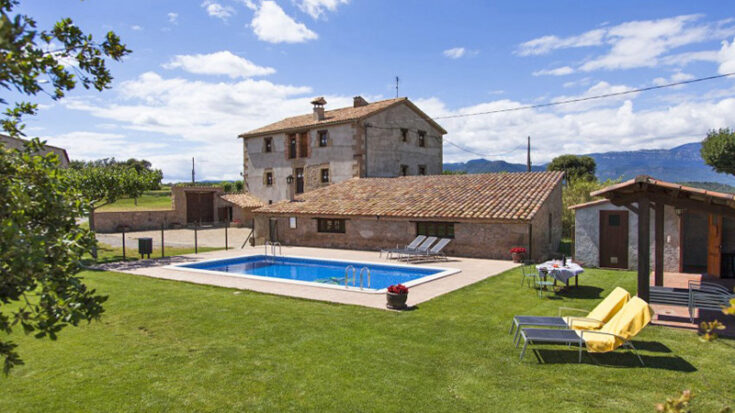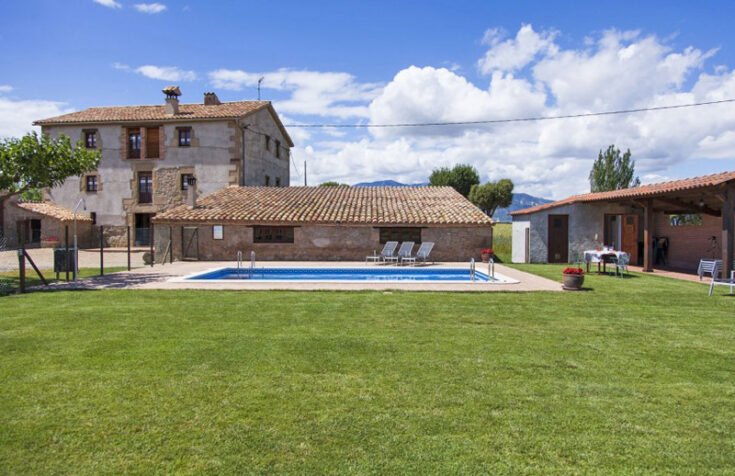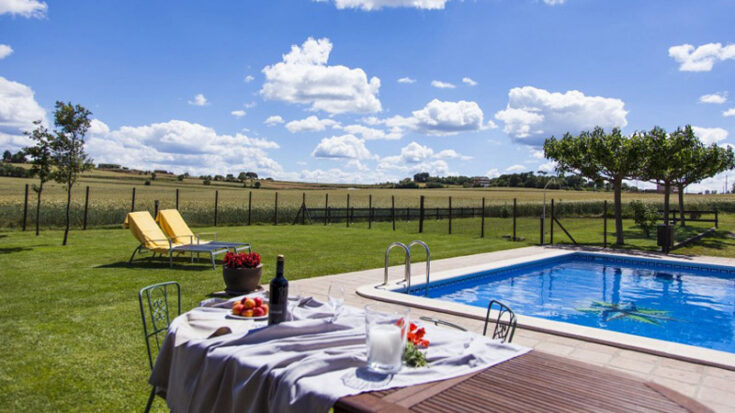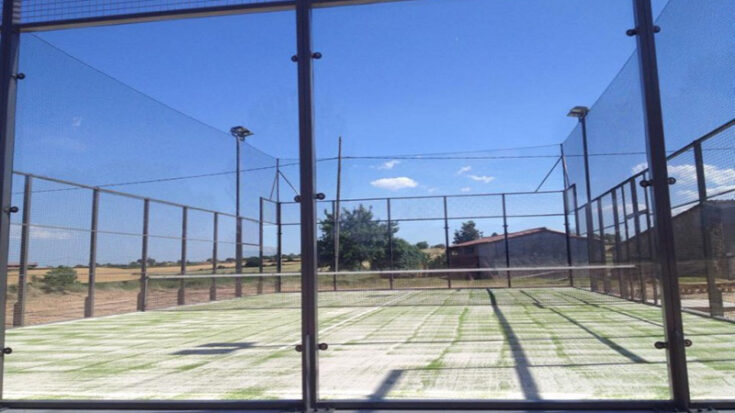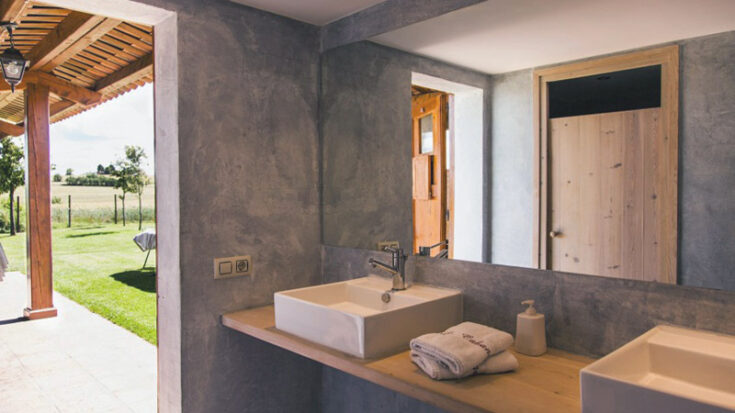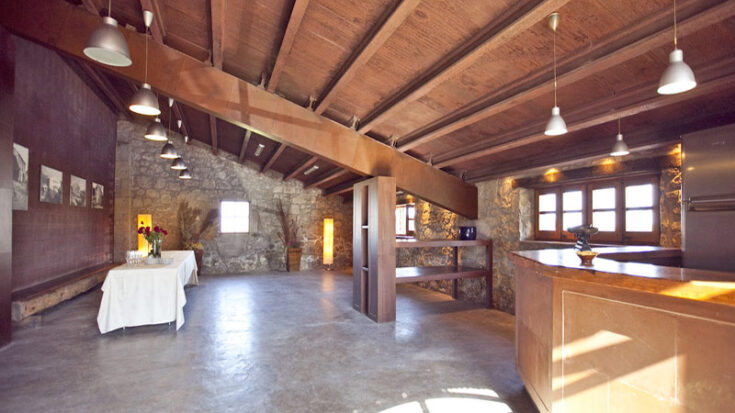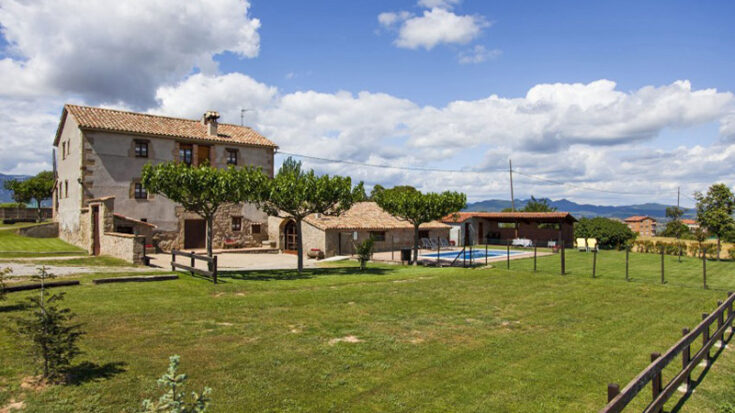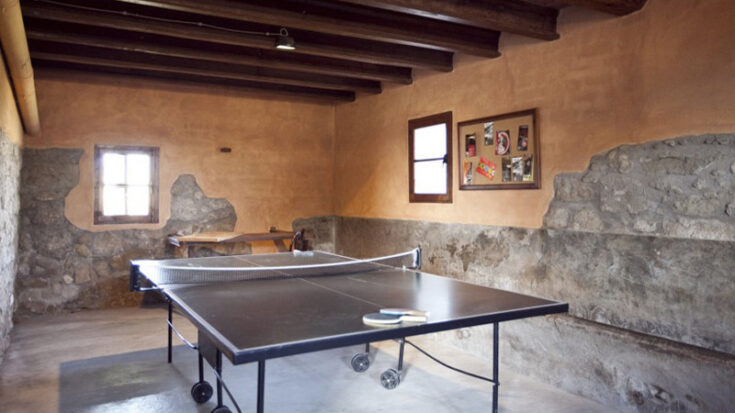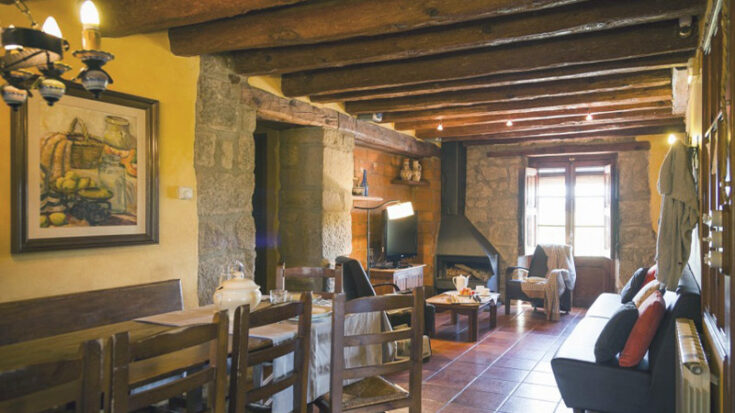CC 500 Can Cabanas - 7 bedrooms
Can Cabanas is a very unusual independent rental property in that it has 7 rooms and 8 baths. I asked the owner why he went to the trouble to put in so many bathrooms, and he explained that one of his daughters, who is now studying Tourism, might eventually decide to turn the house into a B&B. This house would make for a very nice B&B, but for now, Can Cabanas makes for an even nicer independent rental property. It has all the advantages of a B&B which can be enjoyed by one family or group at a lower than usual rates, especially at the very beginning and end of the high-season, when you can get really low rates!
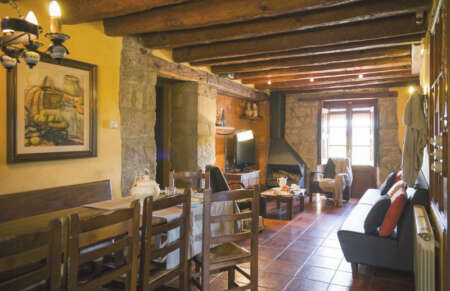 Location: Can Cabanas is situated just outside of Casserres, a small and sleepy but not unpleasant agricultural town just 5 quick highway kilometers from the market town of Gironella and the main C-16 higway linking Barcelona and Andorra and Toulouse beyond. The house is on the edge of town, which means you have lots of room and privacy, but you can still walk into town to shop or have a meal or pick up fresh croissants at the bakery for breakfast. The town's attractive municipal pool and sports complex is just behind the house. The pool complex is nice to have nearby and doesn't present any problems as far as noise. The complex is far enough away and is orientated at the back of the house. Can Cabana's pool and BBQ area and huge banquet hall and paddle tennis court are on the other side of the house looking out over wide fields with unspoiled views. By the way, the sports complex is only open during the summer months, has a couple of pools with lifeguards on duty, a football pitch, dressing rooms, and a small bar where you can get a sandwich. This is a very welcome feature for kids, and daily entry fee is about 4 Euros. Parents sometimes leave their kids here to go on a day trip… Ah, there is a tennis club in town you can use as well.
Location: Can Cabanas is situated just outside of Casserres, a small and sleepy but not unpleasant agricultural town just 5 quick highway kilometers from the market town of Gironella and the main C-16 higway linking Barcelona and Andorra and Toulouse beyond. The house is on the edge of town, which means you have lots of room and privacy, but you can still walk into town to shop or have a meal or pick up fresh croissants at the bakery for breakfast. The town's attractive municipal pool and sports complex is just behind the house. The pool complex is nice to have nearby and doesn't present any problems as far as noise. The complex is far enough away and is orientated at the back of the house. Can Cabana's pool and BBQ area and huge banquet hall and paddle tennis court are on the other side of the house looking out over wide fields with unspoiled views. By the way, the sports complex is only open during the summer months, has a couple of pools with lifeguards on duty, a football pitch, dressing rooms, and a small bar where you can get a sandwich. This is a very welcome feature for kids, and daily entry fee is about 4 Euros. Parents sometimes leave their kids here to go on a day trip… Ah, there is a tennis club in town you can use as well.
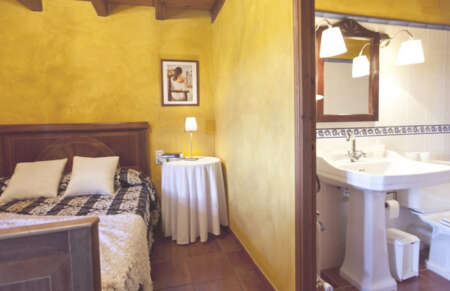 The outdoors: Directly in front of the large main entrance to the house is a curious sort of patio: the front gate opening onto a solid block of natural bedrock onto which Can Cabanas was built back in the 18th century. To the right you have the fenced-in pool area, which has nice non-slip terra cotta tiling and a shower, and beyond the pool and lawn is a covered outdoor sitting and BBQ area for outdoor meals. You have lovely views of the Caplot and Bergueda mountains to the north.
The outdoors: Directly in front of the large main entrance to the house is a curious sort of patio: the front gate opening onto a solid block of natural bedrock onto which Can Cabanas was built back in the 18th century. To the right you have the fenced-in pool area, which has nice non-slip terra cotta tiling and a shower, and beyond the pool and lawn is a covered outdoor sitting and BBQ area for outdoor meals. You have lovely views of the Caplot and Bergueda mountains to the north.
Between the pool and the house the owners have converted an old shed into a huge designer banquet hall, measuring well over 100 m2, with good lighting (despite the poor quality of the lighting in the photos in the image page of this room!). The banquet hall has plenty of seating, a dance floor, a large wooden bar (with sink and large fridge) and there is a nice fireplace. This is really a fantastic multipurpose space and it serves to free up the interior of the house most of the time except for the of sleeping and bathing - most guests preferring to spend their time around the pool during the day or in this banquet hall at night. Around the house's perimeter wall there is a lot of wide open space where to kick around a football or just stroll and as I said before, the views are great – I will include some photos of the views in the images page.
The indoors: The large wooden main doorway opens onto an atmospheric ground floor, measuring well over 120 m2, that sets the mood for what is to come. Again, much of this ground floor has been carved out of the living bedrock, with huge cornerstones supporting dramatically illuminated stone arches leading to a series of rooms: a vestibule from which the stairway goes up to the main living quarters, followed by the large ping-pong room flanked on one side by what used to be the cattle trough - for until a generation ago, this is where animals were kept, right below the owners living quarters! On this ground floor level there is a small sitting area with a card table, and the washroom (with the washing machine, iron, and a hand-wash basin).
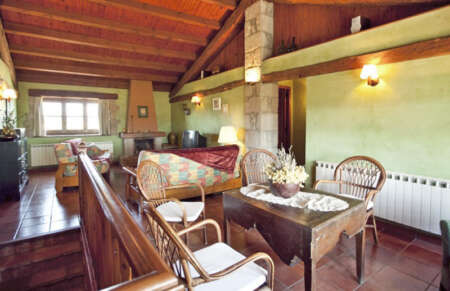 Upstairs the stone stairway opens onto the dining room, with wooden planked seating for up to 14 or so (I would love to have one of these tables in my apartment). To one side of the room is the entrance to the spacious kitchen, with large fridge, electric oven, gas stove, extractor, dishwasher, microwave, stick mixer, toaster, kettle, and lots of extras. Across from the kitchen there is a main floor bathroom for the common area, the only toilet that isn´t in a room. This toilet is off the main dining area in a sort-of separate glassed-in gallery with great views of the mountain range to the north. On the other side of the dining room is the contiguous living room, with a sofa and some lazy chairs, an cast iron fireplace, a TV video and DVD player, and a radio/cassette/CD player.
Upstairs the stone stairway opens onto the dining room, with wooden planked seating for up to 14 or so (I would love to have one of these tables in my apartment). To one side of the room is the entrance to the spacious kitchen, with large fridge, electric oven, gas stove, extractor, dishwasher, microwave, stick mixer, toaster, kettle, and lots of extras. Across from the kitchen there is a main floor bathroom for the common area, the only toilet that isn´t in a room. This toilet is off the main dining area in a sort-of separate glassed-in gallery with great views of the mountain range to the north. On the other side of the dining room is the contiguous living room, with a sofa and some lazy chairs, an cast iron fireplace, a TV video and DVD player, and a radio/cassette/CD player.
On this first floor are 3 or the 7 bedrooms. Working our way from left to right:
- bedroom 1) painted yellow has two single beds (90x190cm) and private en suite full bathroom, with bathtub, sink and toilet
- bedroom 2) painted light blue also has two single beds (90x190cm) and private en suite full bathroom
- bedroom 3) in on the other side of house, just off the living room, and is a large master bedroom with double bed (150x190cm) and a single bed (90x180cm). This is the room we stayed in and where I bathed my kids.
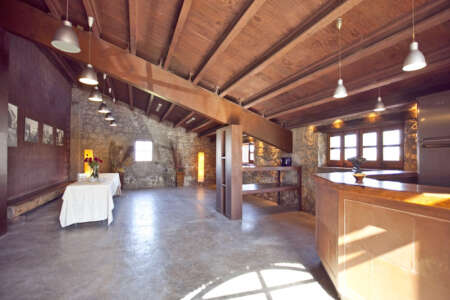 For privacy, there is a door closing off the stairway up to the second floor. The upstairs consists of a large high-ceiling salon measuring over 60 m2 with two sofas (which in fact are double sofa beds), and several different sitting areas: a game table and chairs and a small library of most English best-sellers, as well as a large fireplace and TV and some speakers connected to the stereo downstairs. On either side of this salon are the other four rooms: working our way around clockwise:
For privacy, there is a door closing off the stairway up to the second floor. The upstairs consists of a large high-ceiling salon measuring over 60 m2 with two sofas (which in fact are double sofa beds), and several different sitting areas: a game table and chairs and a small library of most English best-sellers, as well as a large fireplace and TV and some speakers connected to the stereo downstairs. On either side of this salon are the other four rooms: working our way around clockwise:
- bedroom 4) burnt yellow color en suite with (150x190cm) double bed
- bedroom 5) burnt sienna color en suite with 2 (90x190cm) single beds
- bedroom 6) light orange color en suite with (150x190cm) double bed
- bedroom 7) light green color en suite with 2 (90x190cm) single beds
Important: the access to these bedrooms is through a small vestibule, to mitigate noise from the salon. As I mentioned earlier, the two sofas in the upstairs salon are fold out beds, and the owners have put in a good-sized closet so that anyone sleeping on the sofas will have where to keep their clothes. However, there are also fold out beds on offer for larger groups, and all the bedrooms are big enough to take an extra bed.
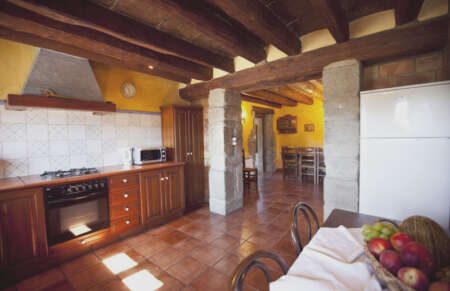 Well, there you have it. I think I´ve described this house accurately. I have stayed in this house myself several time with my wife and kids and we thoroughly enjoyed it. Mrs Roy of Canada stayed in Can Cabanas for three months in 2004 and kindly wrote in to say she liked it too. Three months is the supreme test! It also helps that the owners, who live on Casserres old high street behind the church (locally famous for its Baroque altarpiece) are genuinely kind and thoughtful hosts, and with a house like this, it really shows. It is a well-cared for, pleasant house. I´ll try to get more pictures for you, and don´t forget to ask me to send you a Google Earth photo showing the exact location of Can Cabanas in relation to the village and surroundings.
Well, there you have it. I think I´ve described this house accurately. I have stayed in this house myself several time with my wife and kids and we thoroughly enjoyed it. Mrs Roy of Canada stayed in Can Cabanas for three months in 2004 and kindly wrote in to say she liked it too. Three months is the supreme test! It also helps that the owners, who live on Casserres old high street behind the church (locally famous for its Baroque altarpiece) are genuinely kind and thoughtful hosts, and with a house like this, it really shows. It is a well-cared for, pleasant house. I´ll try to get more pictures for you, and don´t forget to ask me to send you a Google Earth photo showing the exact location of Can Cabanas in relation to the village and surroundings.
To sum up, Can Cabañas offers a very solid choice of rental property combining an attractive, practical house, all en suite bedrooms, with an excellent near-town location. Now with a paddle tennis court.

