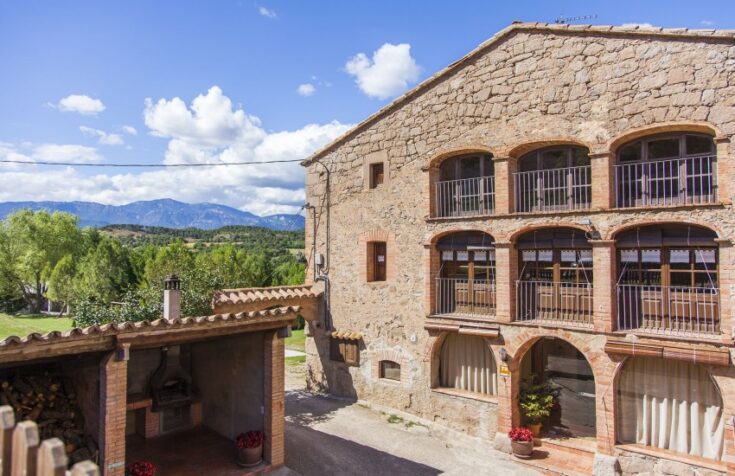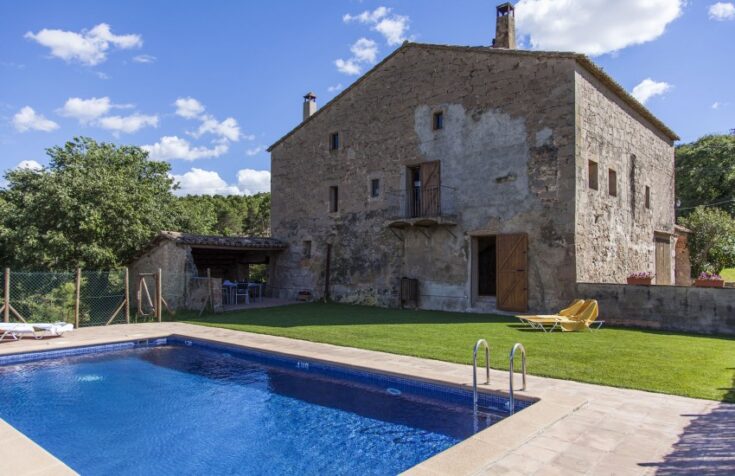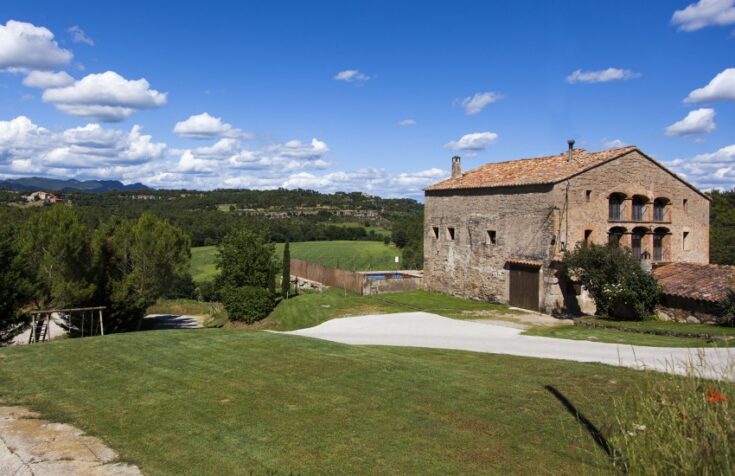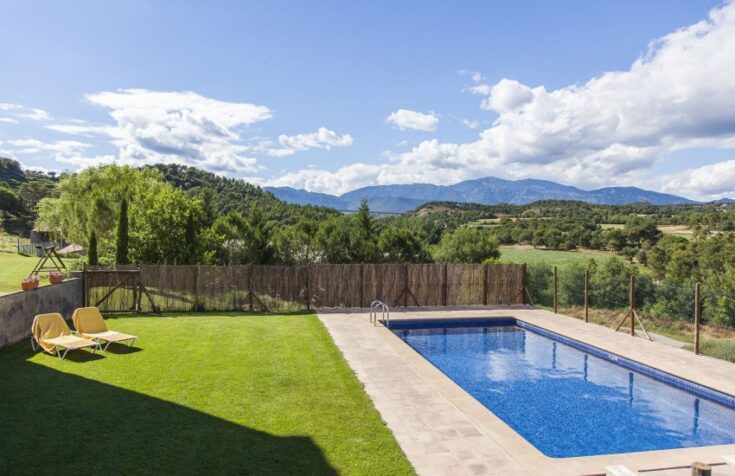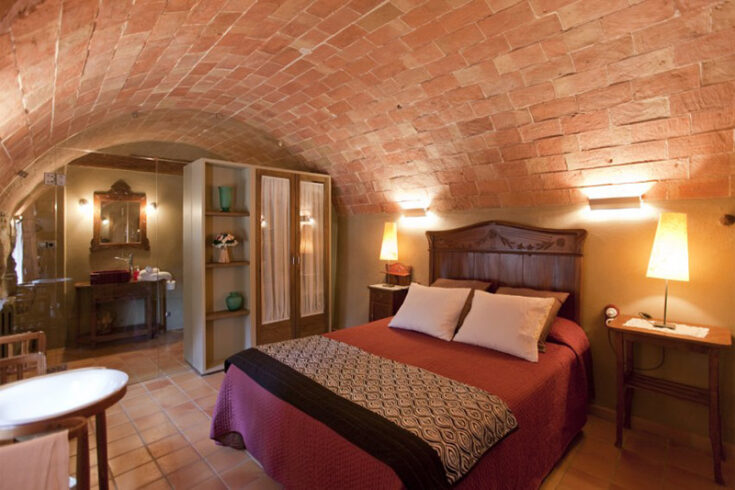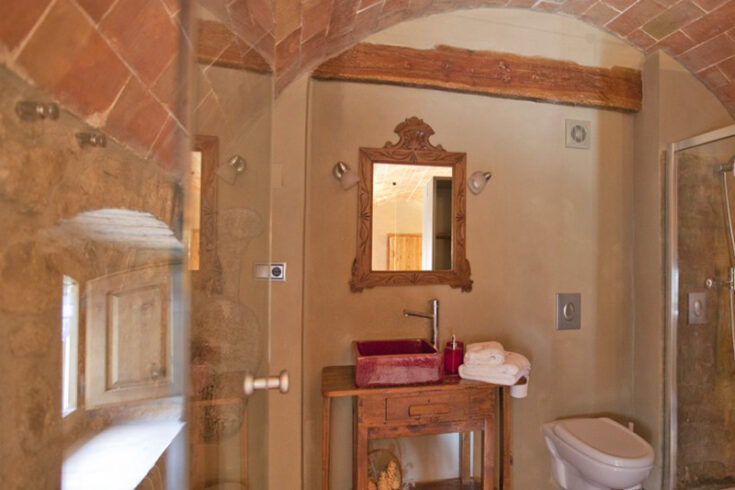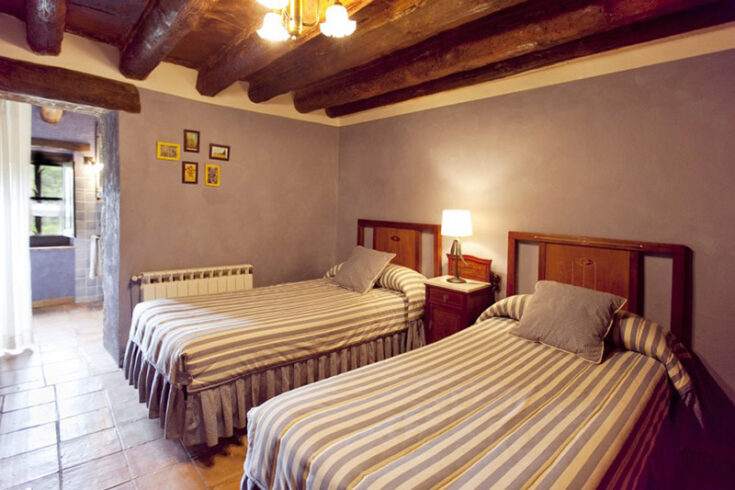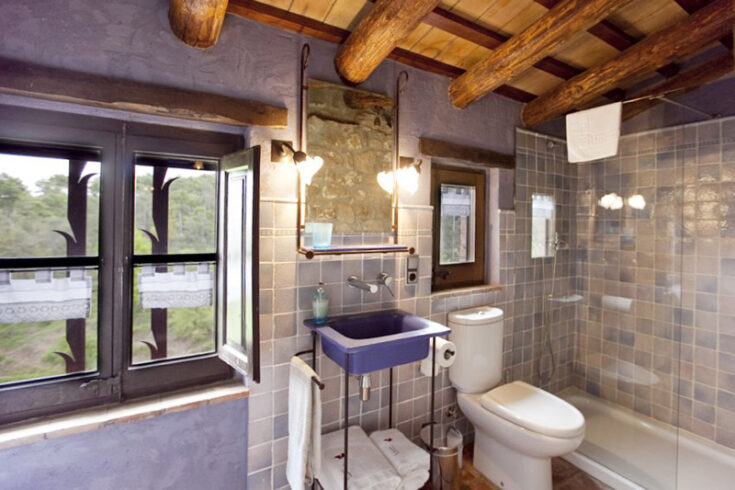CC 800 Vila de Bernades - 7 bedrooms
Vila de Bernades is another jewel in the Bernadas family crown (they also have Can Cabanas and Can Barracas, as well at their stately mansion on Casserre´s nicest street in the old town). This house, like the other two rental properties, is a venerable old farmhouse that has been lovingly and tastefully restored to a high quality of comfort. Yes, this family knows what they' re doing, combining best of the old - like keeping the terra cotta floors ceiling beams and exposed stonework - while successfully combining some modern touches like track halogen lighting and lively, pleasant colour schemes.
This house is on a working dairy and pig farm, and while I have had no complaints about smells, I understand that depending on how the wind blows, you can get a nosefull of the real thing! However, the cows and pigs are kept at a safe distance, and for some of you city-slickers, it might be fun and educational for the kids to be on a read farm.
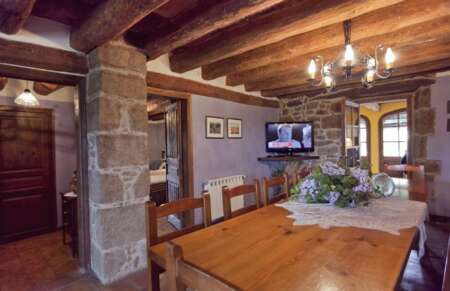 Location: Vila de Bernades is situated on the Casserres to Puig Reig road, about a kilometer east of Casserres villa. Puig Reig is just above halfway point between Manresa and Berga on the main highway up from Barcelona to Andorra and Toulouse beyond. There is a bit of a drive down an unpaved but well-kept track to the house, about 1.5kms down to the hillside clearing in the woods just above the fields occupying most of the valley below. As I said, this is still an active farm, and there out buildings are still very much in use around the house, but the house is in an idyllic spot, with lovely well-kept woods (the owner keeps the woods clean of bush to avoid forest fires) and there is a nice stream at the bottom of the valley. As you can see from the photos, the views are uninterrupted and superb.
Location: Vila de Bernades is situated on the Casserres to Puig Reig road, about a kilometer east of Casserres villa. Puig Reig is just above halfway point between Manresa and Berga on the main highway up from Barcelona to Andorra and Toulouse beyond. There is a bit of a drive down an unpaved but well-kept track to the house, about 1.5kms down to the hillside clearing in the woods just above the fields occupying most of the valley below. As I said, this is still an active farm, and there out buildings are still very much in use around the house, but the house is in an idyllic spot, with lovely well-kept woods (the owner keeps the woods clean of bush to avoid forest fires) and there is a nice stream at the bottom of the valley. As you can see from the photos, the views are uninterrupted and superb.
It isn´t one of these sprawling farmhouses, though if the owners ever decide to renovate the top floor, this would be one of the largest in the area. At it stands now, there are two floors, the ground floor of about 100m2, and the upstairs main level has about 175m2.
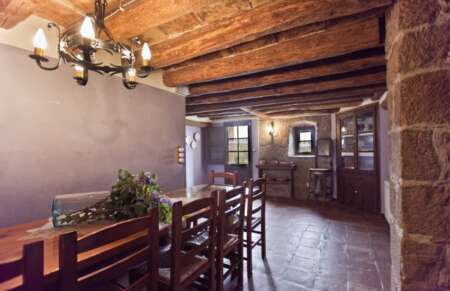 Let's start outside and work our way in. First, as you make your way into the private grounds of the rental villa, you will find the little front courtyard, (see in photo at bottom of this page, thought it is sowewhat changed in appearance since that photo was taken). Here you will find covered BBQ area, with seating and counterspace and tap-water, although now the main outdoors sitting area is around the corner of the far end of the house (see the next photo down with the long wooden planked table). The new outdoor seating, which is on the way around the house to the pool area, has some nice indirect lighting and great views of the woods across the meadows.
Let's start outside and work our way in. First, as you make your way into the private grounds of the rental villa, you will find the little front courtyard, (see in photo at bottom of this page, thought it is sowewhat changed in appearance since that photo was taken). Here you will find covered BBQ area, with seating and counterspace and tap-water, although now the main outdoors sitting area is around the corner of the far end of the house (see the next photo down with the long wooden planked table). The new outdoor seating, which is on the way around the house to the pool area, has some nice indirect lighting and great views of the woods across the meadows.
Next to the entrance to the gated and fencing in pool area (for child safety as well as privacy) the owners have wisely decided to leave in an atmospheric old shed with a trough which is now housing the 12 pool reliners. The pool is on an elevated platform with a grassy around around the outside of the pool and terra cotta tiles closer in to the pool itself. There are great views from here too. Oh, and across from the BBQ shed is a utility room with the washing machine and clothes lines, and a ping pong table.
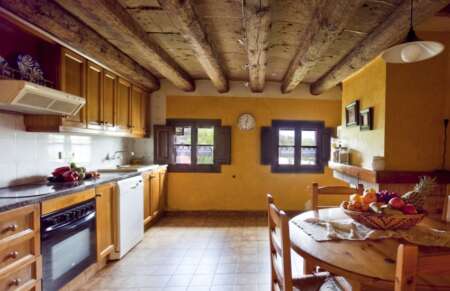 The entrance to the house is quite spectacular. On either side of the main entryway there is a large en suite double bedroom 1) under vaulted ceilings. The modern curtained glass and chrome doors contrast starkly with the cavernous stone and wooden sitting rooms that make up the rest of the ground floor. These bedrooms have nice arched windows which echo the arches on the two floors above, and the modern bathrooms look like something from a magazine of modern country design. Too hard to describe but a nice surprise for those who will see it.
The entrance to the house is quite spectacular. On either side of the main entryway there is a large en suite double bedroom 1) under vaulted ceilings. The modern curtained glass and chrome doors contrast starkly with the cavernous stone and wooden sitting rooms that make up the rest of the ground floor. These bedrooms have nice arched windows which echo the arches on the two floors above, and the modern bathrooms look like something from a magazine of modern country design. Too hard to describe but a nice surprise for those who will see it.
A flagstone stairway leads up to the main living quarters, and opens on to handsome dining room (50m2) with a nice balcony overlooking the pool and meadows below, and adjacent to an attractive modern kitchen (with fireplace, gas stove, electric oven, large fridge, dishwasher, mircowave, and all the extras.). Just beyond the kitchen is the dining room, with one of those old wooden planked tables and benches I like so much, and just off the dining room are three of the bedrooms: bedroom 2) with two single beds and a nice blue-colored bathroom with shower, another little hallway leads to two other rooms, bedroom 3) with double bed and another smaller bedroom 4 with two single beds. Bedrooms 3 and 4 share a full bathroom (with bathtub).
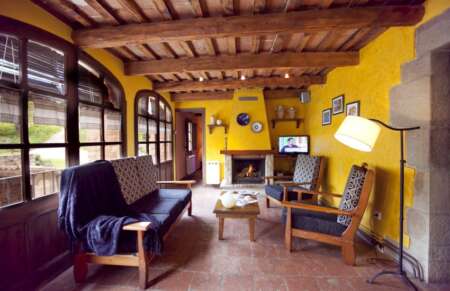 On the other side of the dining room, just between the dining room and the living room, there is another little hallway with another bedroom 5) with double bed and private bathroom with shower.
On the other side of the dining room, just between the dining room and the living room, there is another little hallway with another bedroom 5) with double bed and private bathroom with shower.
After the dining room comes the good-sized living room with large bay windows, two sofas and several lounge chairs. On one end of the living room you have the fireplace, as well as the usual TV, DVD, radio/cassette/CD set up.
On either side of the living room there is bedroom 6), one with double bed and no private bathroom but on the other side living there is a hallway leading to bedroom 7), this one with two single beds and a private bathroom.
As you can see from the photos, Vila de Bernades is very well preserved, with beautiful ceiling beams and thick stone walls keeping the house cool in summer. All the woodwork for the doors and the shutters have been beautifully preserved, the paint that once coated all the woodwork removed. All told, this is a absolutely charming house in a very lovely unspoilt spot on a huge farm.
- CC 800 Vila de Bernades - 7 bedrooms (Barcelona area villas)
- About
- Images
- Booking


