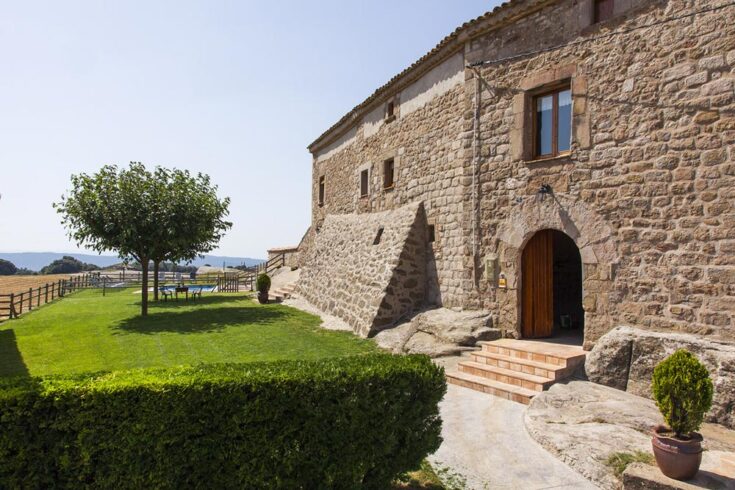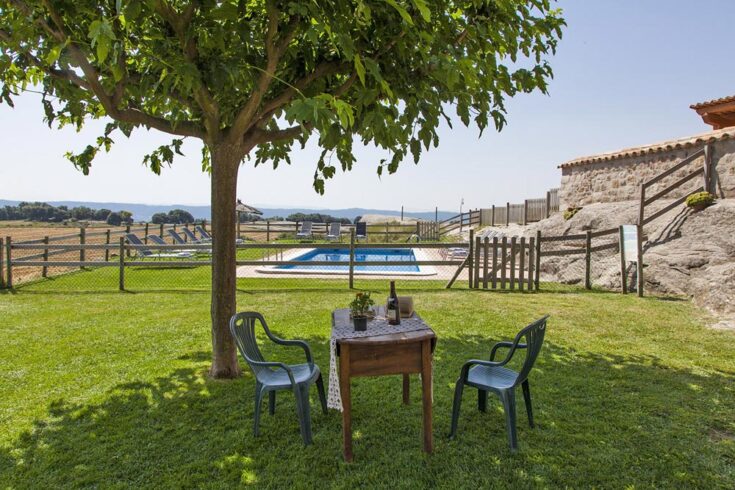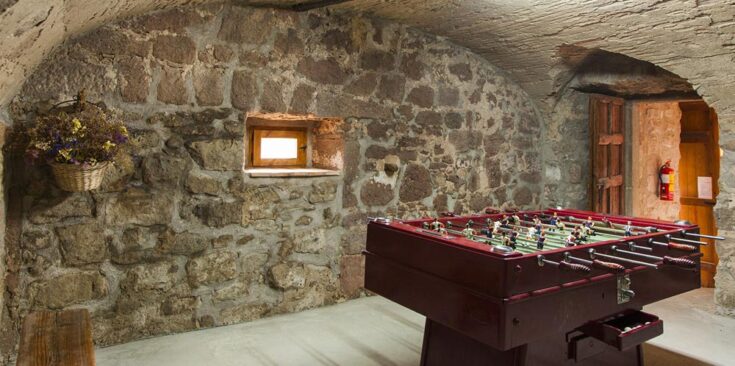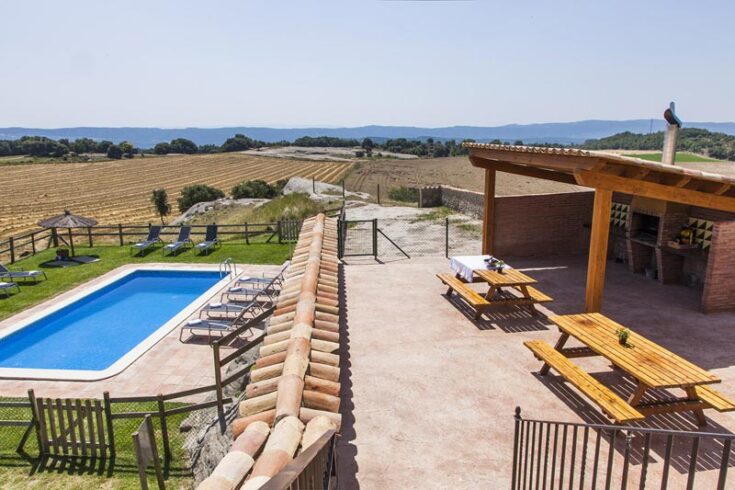CC 400 Can Pou - 8 bedrooms
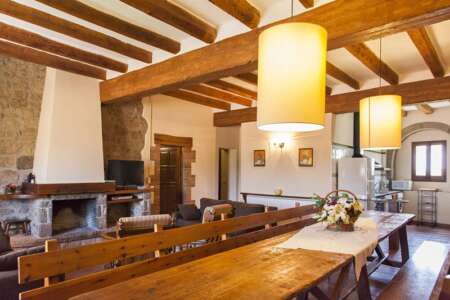 Location: Can Pou is just outside of the beautiful residential hamlet of Sagàs, about 1 km off the secondary road between the two market towns of Gironella and Prats de Llucanes on the road to historic Vic. Sagás has no stores, but nearby Gironella has a wonderful shopping street and weekly market, and just down the road there is one of the area´s best restaurants, a 10 to 15 minute walk from the house. The house is perched on a stone outcropping like a huge stone ship plowing through fields, and the panoramic views are extraordinary, from Montserrat to the south to the pre-Pyrenees Bergá and Cadí mountain ranges to the north. Just up the road beyond Sagás is the fantastic ruined monastery of La Quar providing an ideal picnic area.
Location: Can Pou is just outside of the beautiful residential hamlet of Sagàs, about 1 km off the secondary road between the two market towns of Gironella and Prats de Llucanes on the road to historic Vic. Sagás has no stores, but nearby Gironella has a wonderful shopping street and weekly market, and just down the road there is one of the area´s best restaurants, a 10 to 15 minute walk from the house. The house is perched on a stone outcropping like a huge stone ship plowing through fields, and the panoramic views are extraordinary, from Montserrat to the south to the pre-Pyrenees Bergá and Cadí mountain ranges to the north. Just up the road beyond Sagás is the fantastic ruined monastery of La Quar providing an ideal picnic area.
The house:Can Pou was originally designed to be rented in two parts. The owners thought is would be too difficult to find large groups to occupy the entire house, so they divided the living quarters into two independent self-contained halves, connected by a central hallway, each a complete house in every way, with its own separate entrances. On the northwestern side of the house, there is a large and atmospheric downstairs game room, some of the floor and staircase is carved right out of the living bedrock, the remnants of a trough, with a baby foot table, and wooden picnic table, and lots of play room. See the photos of this basement playroom below.
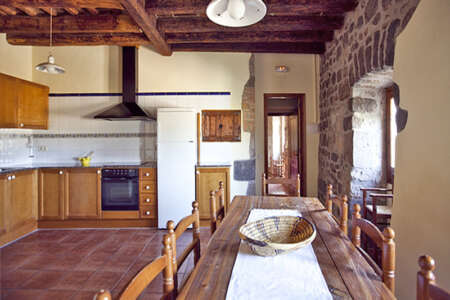 Up a flight of flagstone steps and the door opens onto a large living/dining room and kitchen measuring about 55 m2. The living room has two sofas and two lounge chairs set around a low table and facing the TV and fireplace. The long wooden planked dining table can probably seat up to 20 guests. The kitchen is fully equipped, (dishwasher, washing machine, range stove, electric oven, extractor, microwave, toaster, stick mixer, large fridge, coffee maker, etc...) and this main central room is full of interesting decorative details, such as the stonework around the doors, ancient built-in wall closets, terra cotta floors and gorgeous wooden ceiling beams throughout.
Up a flight of flagstone steps and the door opens onto a large living/dining room and kitchen measuring about 55 m2. The living room has two sofas and two lounge chairs set around a low table and facing the TV and fireplace. The long wooden planked dining table can probably seat up to 20 guests. The kitchen is fully equipped, (dishwasher, washing machine, range stove, electric oven, extractor, microwave, toaster, stick mixer, large fridge, coffee maker, etc...) and this main central room is full of interesting decorative details, such as the stonework around the doors, ancient built-in wall closets, terra cotta floors and gorgeous wooden ceiling beams throughout.
Bedroom & bathroom distribution:
Around three sides of this main room are the five bedrooms, on three different wings, affording privacy to each wing:
- one wing with bedrooms 1 and 2, with double beds, 150x200 cm, both bedrooms sharing a hallway bathroom with large bathtub (70x170 cm)
- another wing with bedroom 3, with three single beds, 90x200cm
- bedroom 4 with double bed, 150x200cm, both these rooms share a bathroom with smaller bathtub, 40x170cm.
- another wing with bedroom 5 with double bed, 150x200cm, and private bathroom with shower
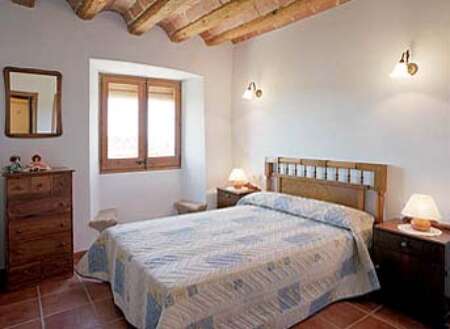 Two steps down and about three meters of hallway separate the two parts of the houses, each side has its door so that the two sides can be completely closed off like two apartments within the same building.
Two steps down and about three meters of hallway separate the two parts of the houses, each side has its door so that the two sides can be completely closed off like two apartments within the same building.
This hallway opens onto a kitchen/dining room, about 30m2, with attractive exposed stonework and arched windows, and a table with individual chairs seating 8 guests. The kitchen is fully equipped (washing machine, range stove, electric oven, extractor, mcirowave, toaster, stick mixer, medium-sized fridge...)
Beyond the kitchen/dining room is the living room, measuring about 40m2, also with nice ceiling beams, terra cotta floors, and plenty of details to please the eye, such as the engraved stone lintel dating this part of the house originally from 1771. The living room, set around a low table facing the fireplace and TV, has two sofa beds and two easy chairs. There are plenty windows and lots of natural light and great views that include the serrated mountain of Montserrat in the distance.
On two sides of the salon are the three bedrooms:
- one wing has bedroom 6 with double bed, 150x200cm and
- bedroom 7 has two single beds, 90x200cm, these rooms share a bathroom with large bathtub in the hallway
- bedroom 8 has a double bed, 150x200cm, and private bathroom with half bathtub
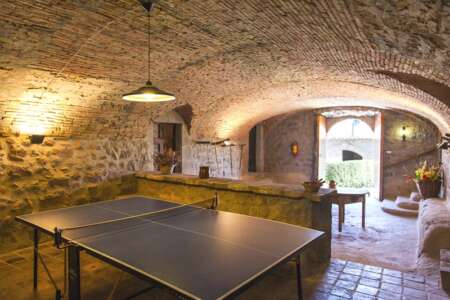
From the living room there is a modern iron-wrought stairway down to the back patio.The back patio is on a large rocky outcropping, like the prow of boat sailing the fields that lie all around below. The new barbecue area has a sink and some food prep counter space and two picnic tables that can be moved in and out of the shade as needed. Below the steps under the house is the covered ping pong room.
To the left of the back patio outdoor dining area is the enclosed pool area, a wooden fence all around for child safety, and plenty of poolside deck chairs and a table or two with parasols. Once again, you are surrounded by magnificent uninterrupted views of the great outdoors.
A path winds past the house leading to a nearby clump of pine and oak wood which has a natural spring of pure drinking water .A couple of hundred meters away towards town is the municipal football pitch, which guests often use to get some exercise or challenge the locals to the new Sagás Cup, or Copas de Sagás!
All in all, quite a place! How to sum it up? Maybe like this: with tons of old world charm, the level of comfort is high, while the location is spectacular. As you can see from the photos in the IMAGES PAGE, Can Pou is highly spectacular!

